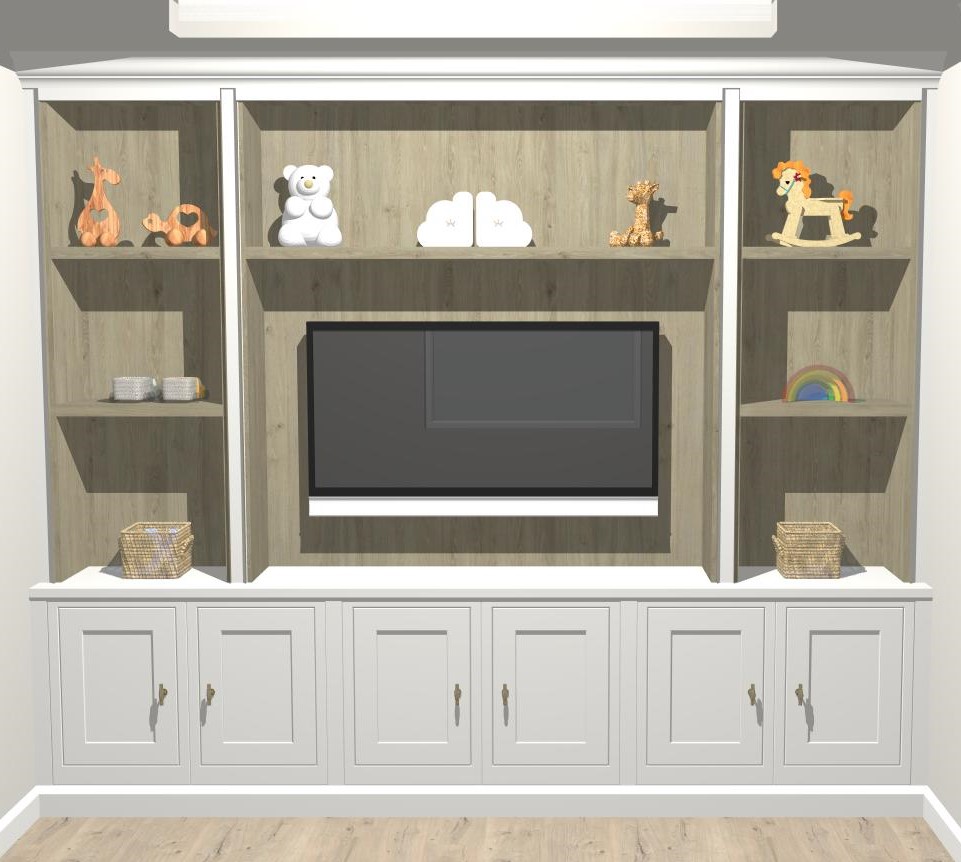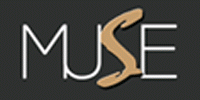3D Rendering
Collaborate with us virtually to create personalised and innovative room layouts or custom furniture solutions tailored to your unique style and needs
Virtual Design
Our Virtual Design Service is a great way to enlist the help of an experienced Interior Designer to achieve a beautiful and professionally designed space that you execute to completion.
Space Planning & Interior Rendering
Storage & Joinery Design
Space Planning & Interior Rendering
Independent Kitchen Design
As an independent kitchen design service, we provide personalised solutions that enhance both the design and functionality of your space. We combine creativity and expertise to optimise layouts, source diverse materials, and create a kitchen that reflects your style while maximising efficiency.
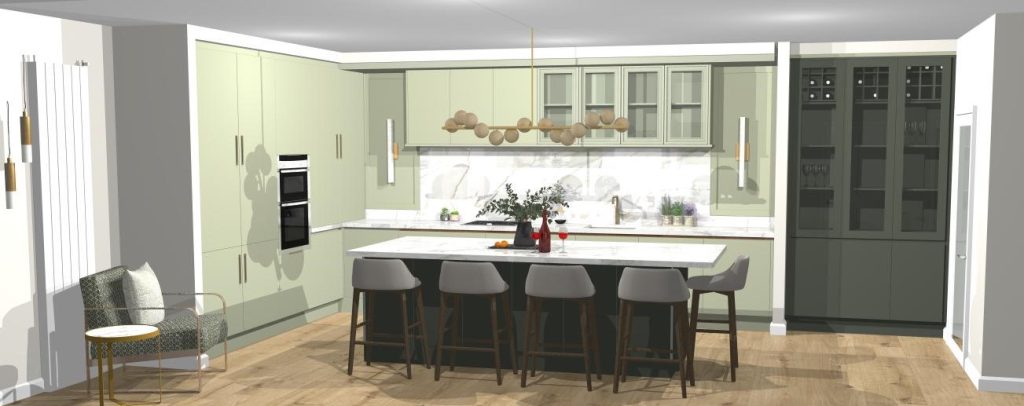
Utility Room or Boot Room
Revamp your utility room into a practical and organised space with professional design services that maximize storage and optimise layout. Incorporating smart, stylish materials we will create a functional area that enhances efficiency and adds value to your home.
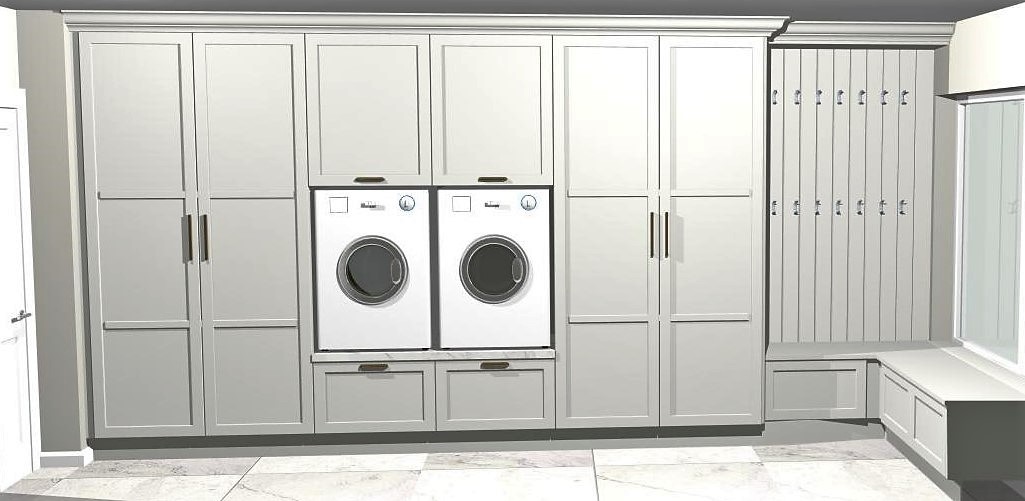
Bathroom Design
Transform your bathroom into a personalised sanctuary with our expert design services that blend aesthetics and functionality. From custom layouts to elegant fixtures, we’ll enhance every detail to reflect your unique style.
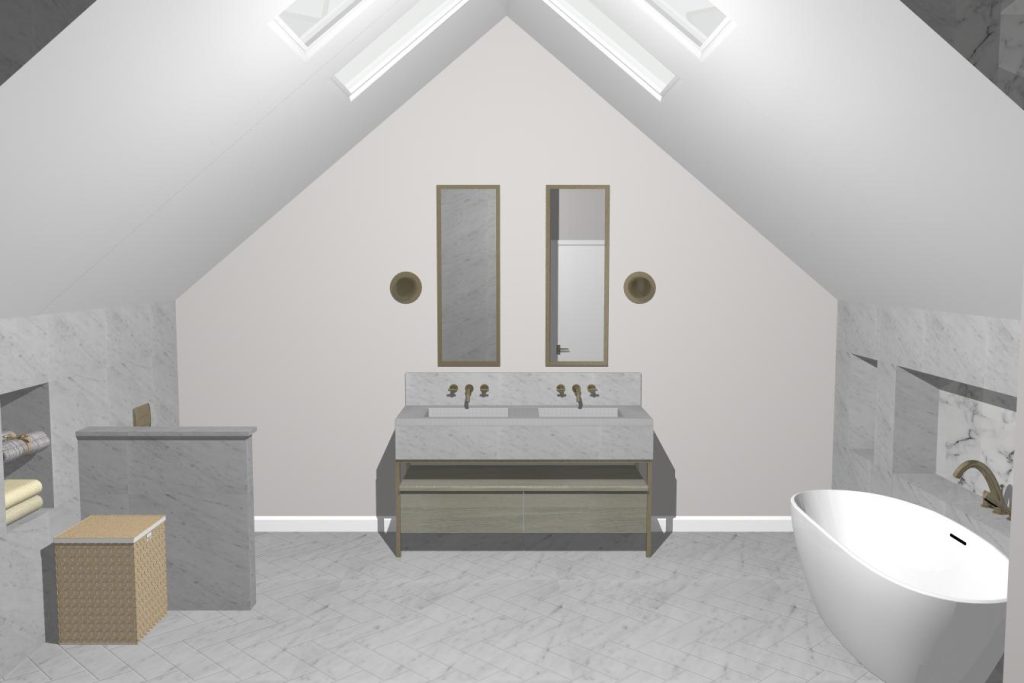
Room Design
Elevate your room into a stylish sanctuary with our professional design. We take the time to get to know you, to understand your vision and lifestyle. We then curate a cohesive palette, select complementary furniture, and incorporate personalised decor, maximizing your space’s beauty and functionality.
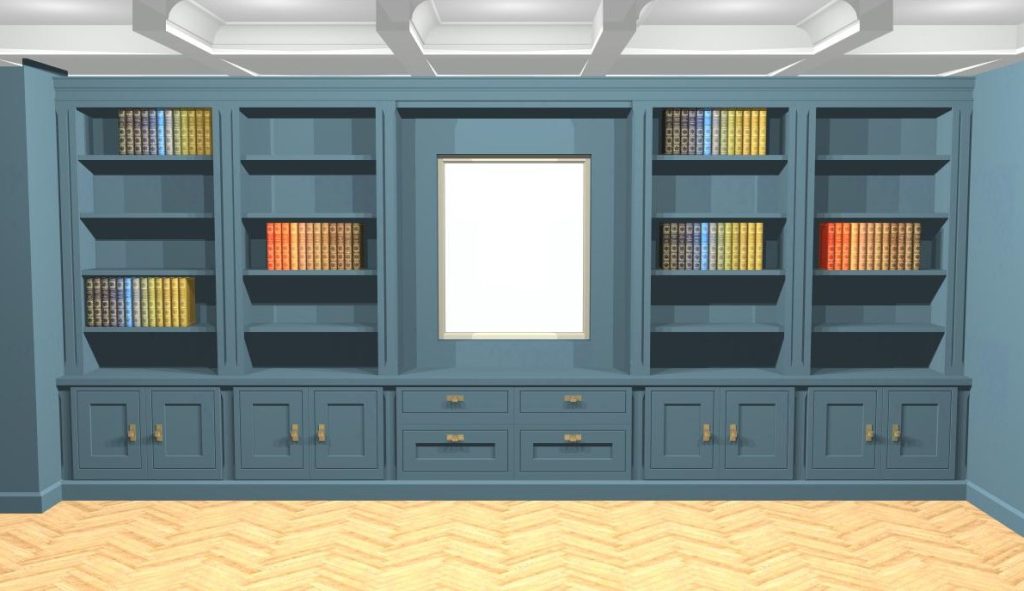
Storage & Joinery Design
Wardrobes & Walk-In Closets
Transform your space with professionally designed wardrobes that blend style, functionality, and organisation. We work closely with you to understand your needs and preferences, creating tailored storage solutions that maximise every inch of your space. Whether it’s sleek modern designs or classic elegance, we work with a range of materials and finishes to complement your home’s aesthetic.
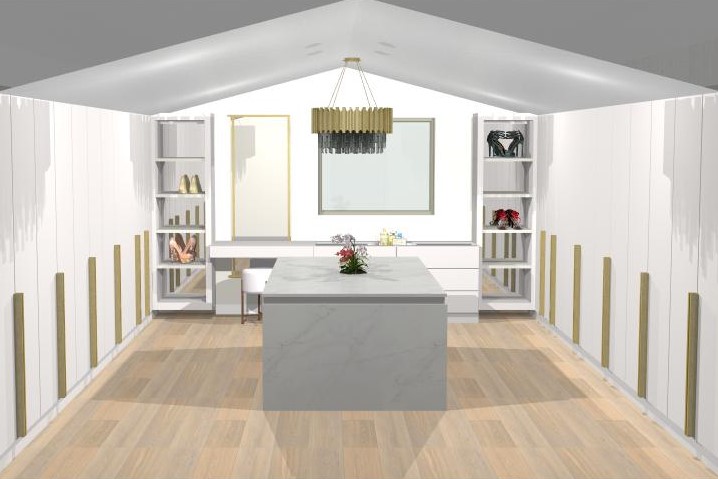
Bespoke Furniture Design
Bespoke furniture can add a touch of uniqueness and personality to your living space, with storage solutions that are tailored to your specific needs and preferences. Custom built units can be designed to fit your specific space perfectly, ensuring that you are utilising every inch of the area. This is particularly useful for alcoves that are often irregularly shaped and can be challenging to find a suitable pre-built unit.
