DESIGN SERVICES
SPECIALIST DESIGN | ROOM DESIGN | DESIGNER BY YOUR SIDE
services
Specialist Interior Designer
As a specialist interior design consultancy, we combine our extensive experience of all aspects of interior design with our specialist knowledge of bespoke kitchen, bathroom and joinery design to create your perfect space.
SPECIALIST DESIGN
Kitchen & Bathroom Design
Utility Rooms & Boot Rooms, En-Suites & WC's
ROOM DESIGN
Living Rooms, Dining Rooms, Playrooms, Bedrooms, Gamesrooms & Home Offices
DESIGNER BY YOUR SIDE
Retain a block of time with us to use in the areas of your project you need the most help.
Specialist Design
Building and renovating, especially a kitchen and/or a bathroom can be overwhelming. There are lots of decisions to be made – the layout, the aesthetic, the function etc. As an interior designer with experience with kitchen and bathroom design, I will take the time to get to know you, your style, what features are important to you, how much storage you need, how much maintenance you are willing to undertake, and so much more. Your design is created specifically for you. From initial consultation to final design, we work with you to create your dream kitchen or bathroom. Our itemised floor plans, 3D Photorealistic renders and material samples will give you the look and feel of the finished space.
Kitchen Design
When it comes to kitchen design, there are hundreds of little things to consider. From storage organisation and materials selection to appliance and mechanisms specifications. It could be quite overwhelming and we get that. That is why we developed a system of questions that helps us to understand your lifestyle and unique needs to deliver the kitchen that is perfect for you.
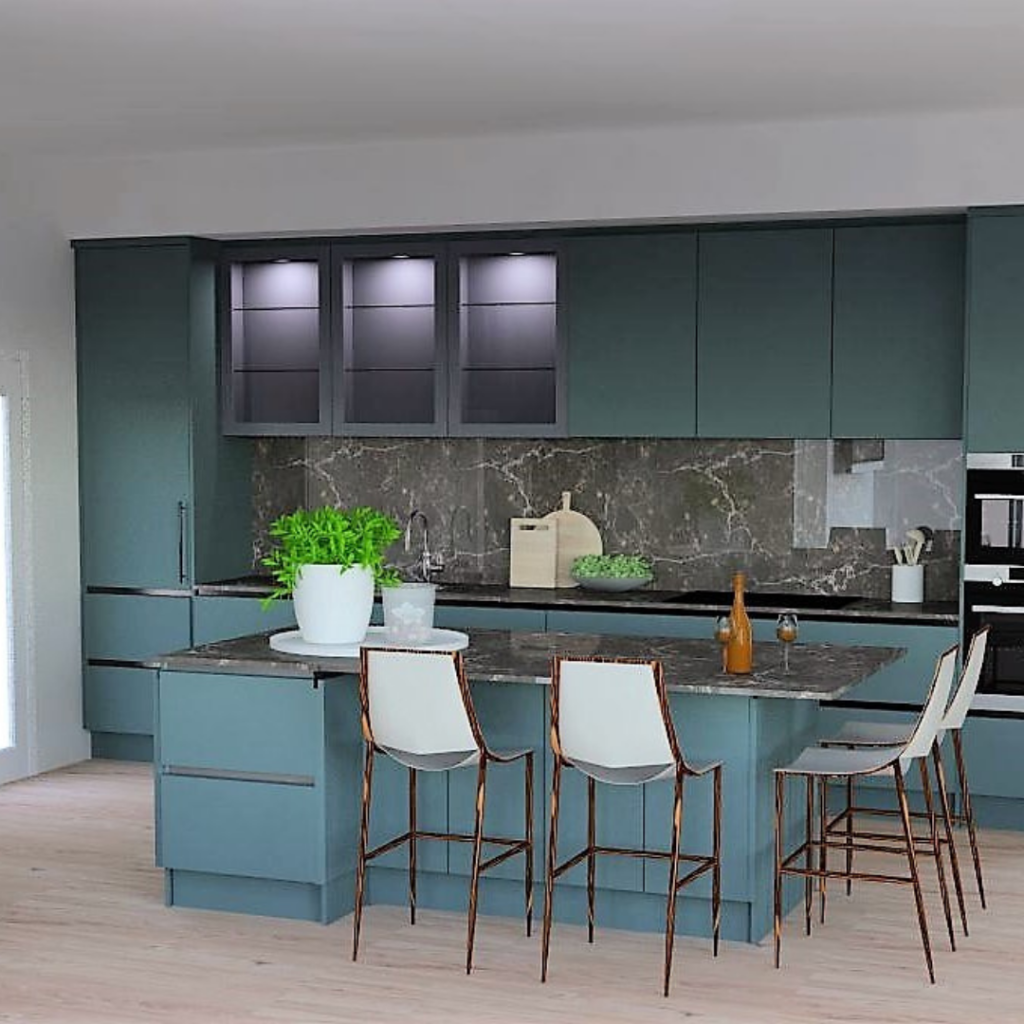
We recommend including your utility room, mudroom or boot room in your initial design consultation so the spaces can be viewed holistically. This will ensure we get the best use of each area, from maximising the storage available, to creating the most efficient and comfortable circulation between the rooms. The same principle applies to open plan living areas, or the interaction between the kitchen hub with the ajoining social rooms such as living rooms and dining rooms. In new builds or large renovations, it gives us the opportunity to apportion space logically, focus on good furniture placement and future-proof your home.
BATHROOM DESIGN
We believe a successful bathroom project needs to be not only functional but also beautiful space for relaxation. We can work with any layout, no matter how intricate or complicated. Selecting the right materials combined with clever storage solutions, we create unique bathrooms that are long lasting, allowing you to enjoy on a daily basis for many years to come.
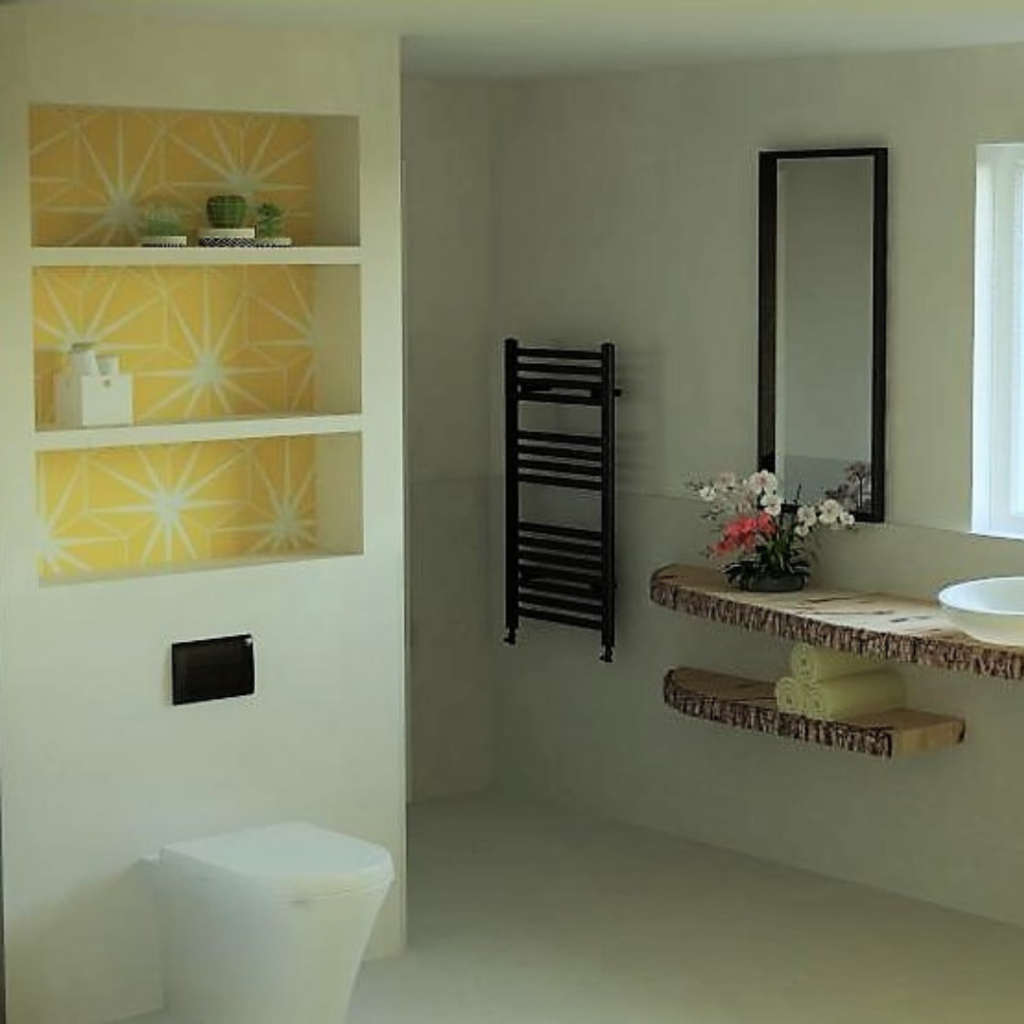
ROOM Design
Following our consultation, we will create a functional design based on your unique preferences. Your room design will include a furniture layout plan and a bespoke joinery design, along with the free-standing furniture specifications and our suggested floor and wall finishes, window treatments and accessories. Your custom design will not only maximise your storage space, but we will select the door style and handle, finishes, decorative features and lighting to make sure you get the right storage solution that will enhance the aesthetic of your new room scheme.
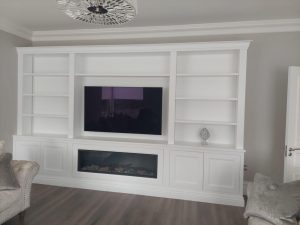
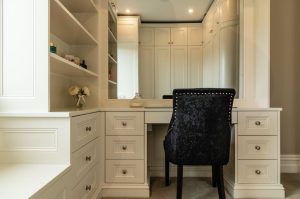
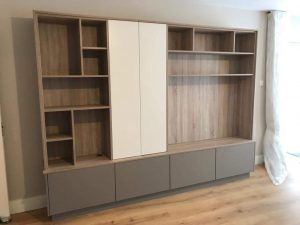
DESIGNER BY YOUR SIDE
Building a home from the ground up is one of the most exciting journeys you will ever undertake. Every aspect should be thoughtfully planned for both functionality and style. As a professional designer, I will guide you throughout the process, from recommendations on your floor plans to sourcing your final selections and finishes, I will assist you in achieving a cohesive look that accurately reflects your personality. We have broken the process into two phases - phase one is to help you to prepare for the first fix on site so you can avoid making costly mistakes in the initial room layouts. Phase two focuses on the detailed designs of the key rooms in your home that you would like to have professionally complete before you move in. We also offer an option of retaining a block of time with us to use in the areas of your project you need the most help.
FIRST FIX PREPARATION
We will review your architectural plans and create basic floor plans for each room to ensure the furniture placement works with the location of the services.
We start with the layout of the kitchen and bathrooms plumbing and electric points, and check that the planned internal walls have enough room for the appliances and fittings you wish to include.
We then map out the bedroom layouts to make sure you can fit the size of bed you prefer with the amount of storage you require in each room.
We do not focus on the style and finishes at this stage, it is purely the functional layout.
KEY ROOM DESIGN
We focus on the first fix preparation for the key rooms in your new home; from the layout to the essential design elements and key rooms of your new home.
We start outside with the exterior finishes of windows and doors, then we work our way inside to the internal doors, the floor finishes for each room and onto the key rooms – the kitchen, utility room and bathrooms.
We will also assist you with the design of bespoke joinery and feature lighting to enhance your space.
We can personalise your proposal to suit your requirements, or you can opt for our Designer By Your Side Service for A-La-Carte assistance.
DESIGNER BY YOUR SIDE
After a consultation, we will collaborate with you on where the hours are spent, so we can prioritise your project list and work off the hours purchased in the areas you need assistance.
Our Designer By Your Side Service is a means of working with a professional on the areas of your project where you need some guidance to make the right decisions for the design elements or room layouts for your new space.
Additional hours can be purchased as your project progresses and you can chose this option as an add-on to the another service if you would like to spread the hours between smaller details in different rooms; such as the window treatment in a particular bedroom, or the lighting suggestions for a dining room.
READY TO GET STARTED?
We begin every project with a complimentary discovery call so we can help you navigate the next steps in your design project.

